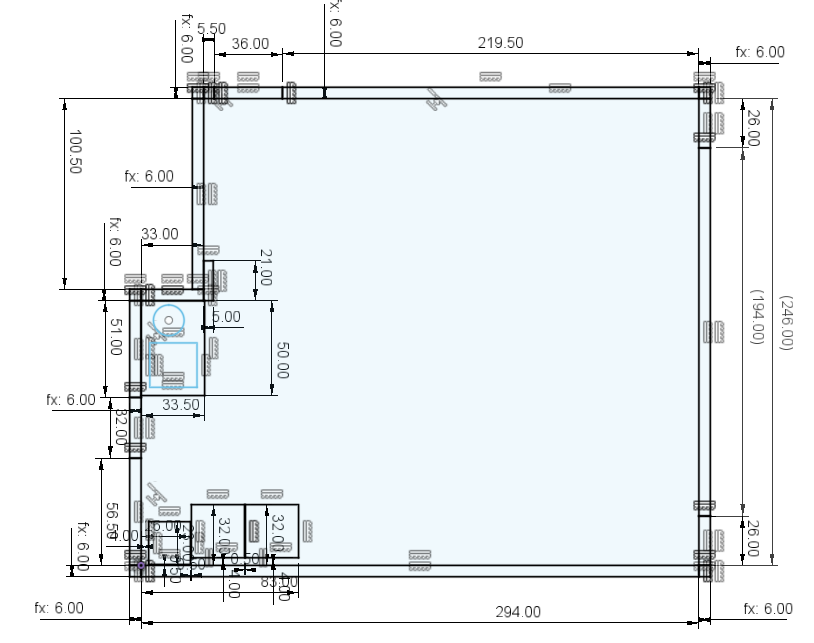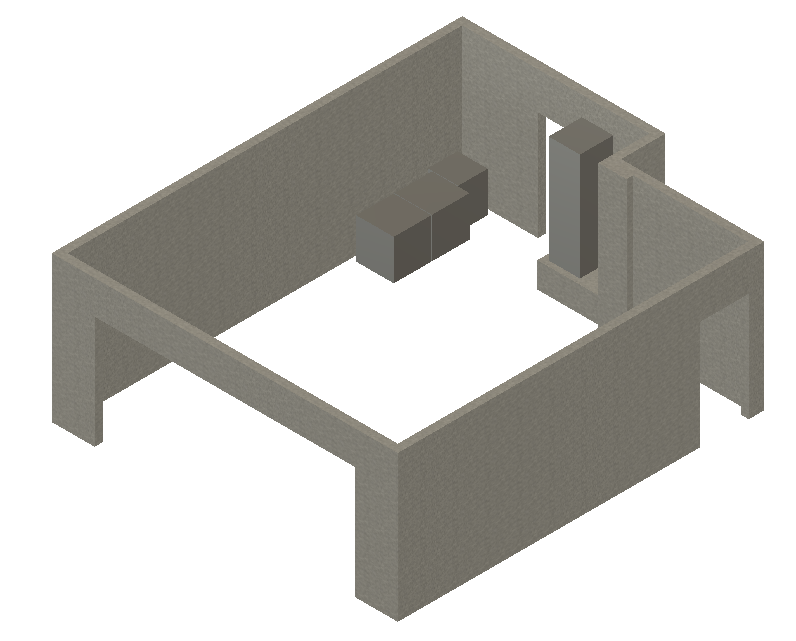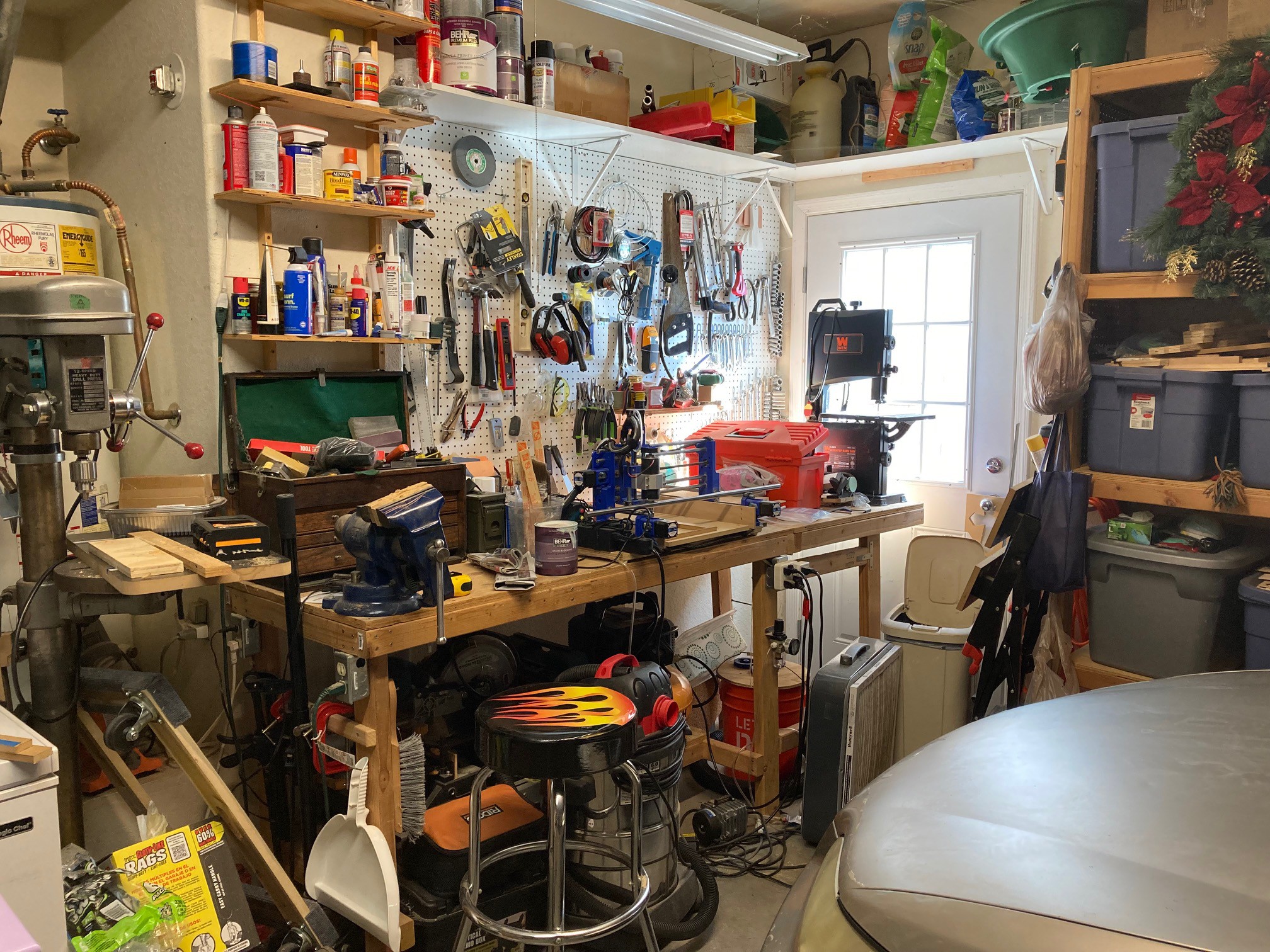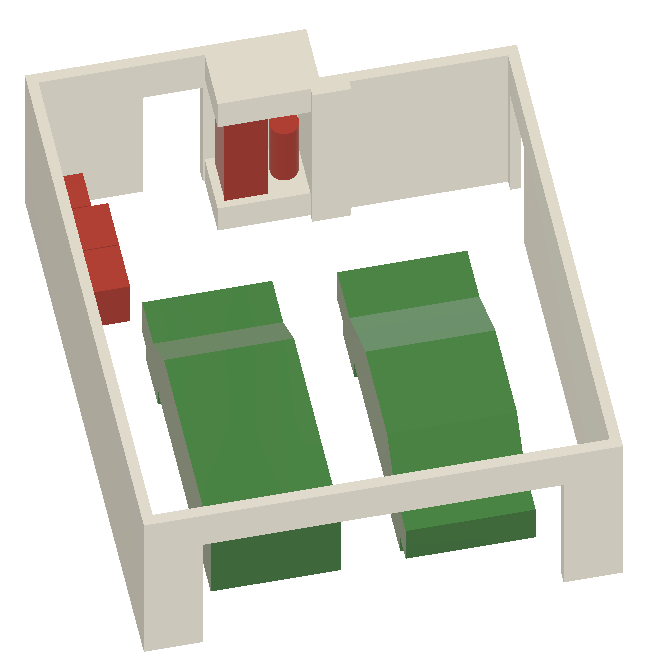So my cad skills are still not great, but I'm beginning to understand components and have a loose handle on how to deal with joints. I still need to work out how to make drawings and renders, but that will come.

Here is a rough sketch of the space I have to work with. On the right side is the garage door. We live in the desert and it gets up over 110 F (43 C) in the summer so being able to keep the cars in the garage is a top priority. That eats up 80% of the space in the garage. On the left side is the entrance to the house, along with the AC, hot water heater, a small sink, and the washer/dryer. This is all the fixed furniture that can't be moved around.

Here is a 3D render of the space. You can see a third door on the right front side of the render. This leads to a very small side yard that leads out to the back yard. I have only used this door a few times in the last 10 years, so I'm ok with blocking it up, as long as it is not permanent and I can gain access to it if needed. The AC condenser is out there and if it ever needed to be serviced then this door would be important.

In the past I built a workbench that has a fold down feature that allows me to open the door if needed. I think moving forward I will rework this to be a more traditional workbench on casters that can be rolled out if I need access to the door as well as being rolled out to do work on if needed. The wall as a small bump in it as well and my current bench has a cutout so it can fit around that cutout. I think I will split the bench into two parts so there is a longer continuous bench that fits up tight to the door and a smaller box (possibly with a miter saw on it) that can be easily rolled out.

Here is a more filled out view with the cars added in.
 David Tucker
David Tucker
Discussions
Become a Hackaday.io Member
Create an account to leave a comment. Already have an account? Log In.